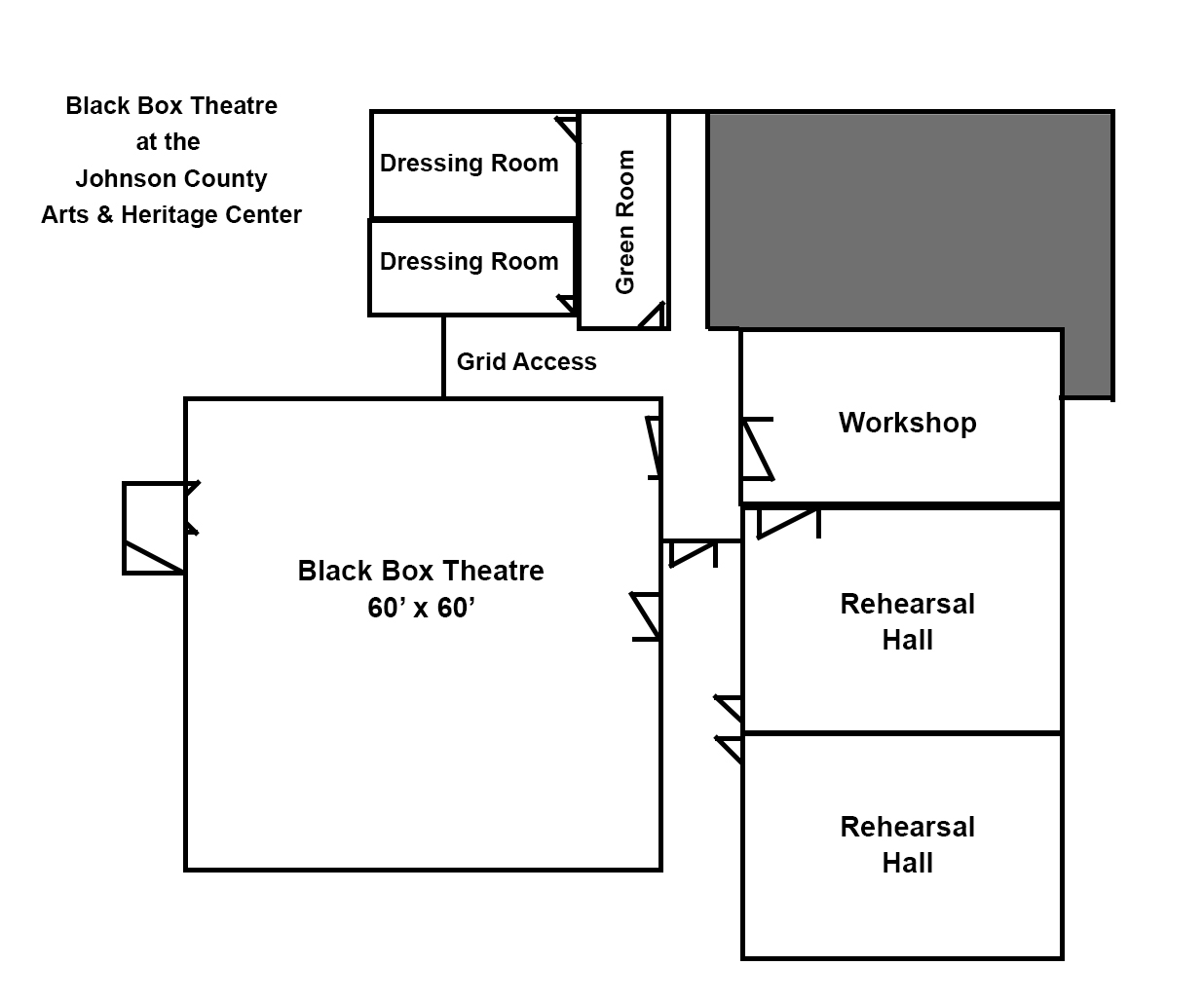OUTDOOR AMPHITHEATER FRONT-OF-HOUSE SPECS
Seating Capacity: 2,000
The Theatre bowl is fenced with 4 entry gates.
Tech Bunker (lights and sound)
6" conduits run underground from bunker to stage right and stage left towers.
Paved Parking:
200 spaces
Unpaved Parking:
1,200+
Box Office:
4 windows, air conditioned
Concessions Building:
2 service lines, staff restroom, running water, air conditioning, backstage access
Public Restrooms:
House Right: 28 Fixtures - 20 women, 8 men
House Left: 20 Fixtures -12 women, 8 men
OUTDOOR AMPHITHEATER STAGE SPECS
Contact David Powell for stage specific specs.
Size:
60 feet x 40 feet
Stage Deck Composition:
Poured concrete
Hanging Positions:
A Variety of static positions exist to hang. Hardware not provided.
Orchestra Pit:
approx. 55 feet x 15 feet (not a rectangle, see stage specs for specifics)
Wing Size:
Both Stage Left and Stage Right are approximately 30 feet wide x 50 feet deep
Back Stage Power:
3 phase 400 amps (Stage Right)
3 phase 200 amps (Stage Left)
2 x 220 volt outlets with 1 x 150 foot extension cord for mobile Dressing Rooms
Dressing Rooms:
2 air conditioned dressing rooms each with: 27 dressing stations, 2 toilets, 2 sinks,
ceiling fans, mirrors, mirror lights, and clothes racks, video and audio monitors.
Back Stage Parking:
Fenced, blacktop with approximately 30 parking spaces
Back Stage Access:
Sufficient access for semis and over-the-road vehicles
INDOOR FRONT-OF-HOUSE SPECS
Seating Capacity:
300 (depending on the performance style and setup)
The Black Box theatre has two entrances.
Paved Parking:
284 spaces
Shared parking lot with the Arts and Heritage Center
Box Office:
Public WIFI access available
You may have a table set up in the lobby run by your organization
TIP Box office may be used for an additional fee (contact Sarah Vogelsberg for more information)
Concessions:
Not provided by TIP, but you may bring your own.
You may have a table set up in the lobby run by your organization
INDOOR STAGE SPECS

Download a file of the stage and space layout: JPEG Format
Size:
60 feet x 60 feet
Stage Deck Composition:
Sprung finished plywood surface
Hanging Positions:
A variety of static positions exist to hang through the tension grid. Hardware not provided.
Green Room:
Callboard, Corner couch, two small round tables, four chairs, two stools, 8 ft of counter space, mini fridge, Keurig, TV with video and audio of the black box
Dressing Rooms: 2 identical dressing rooms (labeled A and B) each containing…
10 dressing stations.
Each station includes a chair, mirror, mirror lights, small hanging rack and shelf , and an 8ft rolling rack.
TV with video and audio of the black box, standing fan, call board, one sink, one toilet, one broom with dustpan
Back Stage Access:
Loading dock in the scene shop accessible from the back of the building

